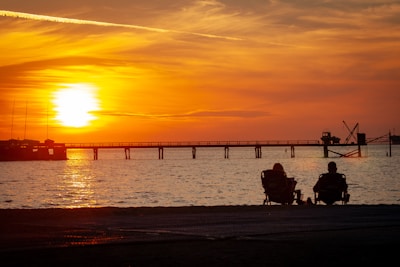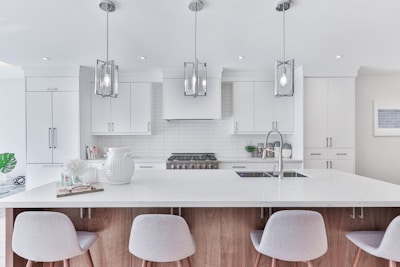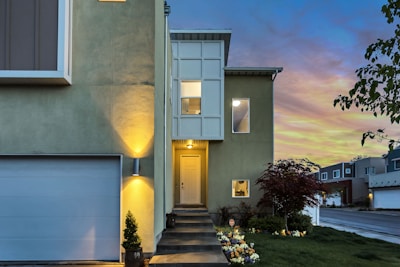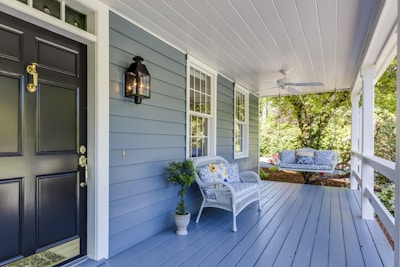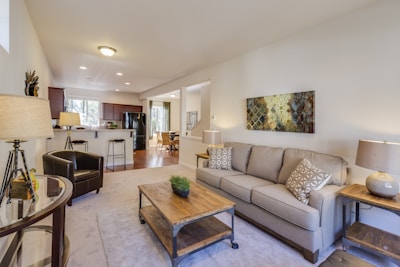Ford is Southeast Oakville’s most easterly neighbourhood, offering elegant homes on wide, tree-lined streets and generous, mature lots. Families enjoy excellent schools, beautiful parks, and convenient access to Maple Grove Plaza for everyday shopping and dining. Its location provides quick access to Toronto while keeping residents close to Oakville’s lakefront trails, marinas, and Old Oakville’s fine restaurants and boutiques. Ford combines upscale living with exceptional connectivity and community charm.
Ford
IN SOUTH EAST OAKVILLE
Come explore this beautiful lakeside community and everything it has to offer.


