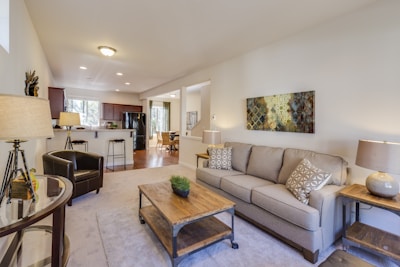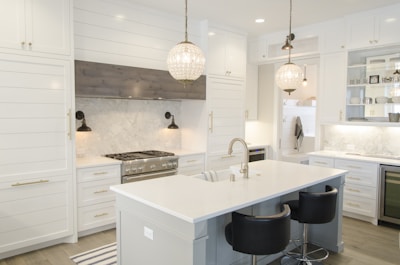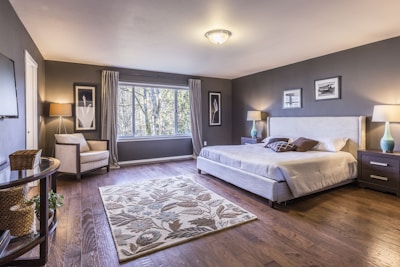Known for its extensive trail network and family-friendly vibe, West Oak Trails blends the best of both worlds: natural beauty, with winding paths, mature green spaces, and inviting parks; and modern suburban convenience, with excellent schools, everyday shopping, and easy commuter access. Built mainly in the late 1990s and 2000s, the neighbourhood offers a range of affordable homes—from townhouses and semis to larger detached properties—making it a favourite for young families and first-time buyers. Whether you’re enjoying a morning jog along the trails, meeting neighbours at local cafés, or simply relaxing in your backyard, West Oak Trails delivers an easygoing Oakville lifestyle with everything close at hand.
West Oak Trails
North West Oakville
West Oak Trails is a vibrant, family-oriented community in north-west Oakville that was largely developed in the late 1990s and early 2000s. The neighbourhood offers a wide range of housing— from townhomes and semi-detached to spacious detached homes—making it one of Oakville’s more affordable options. Residents enjoy an abundance of parks, playgrounds, and scenic trails, along with top-rated schools and convenient shopping centres. With its safe streets, strong sense of community, and easy access to major highways and transit, West Oak Trails remains a popular choice for families and first-time buyers alike.




















